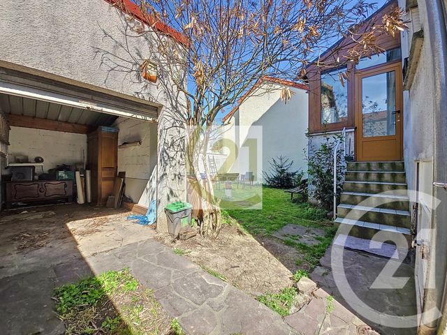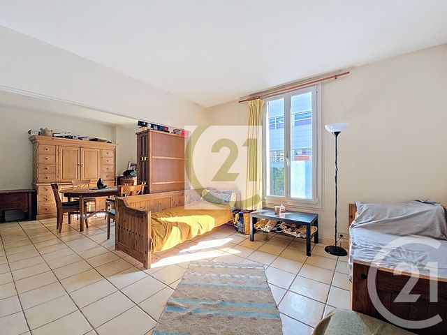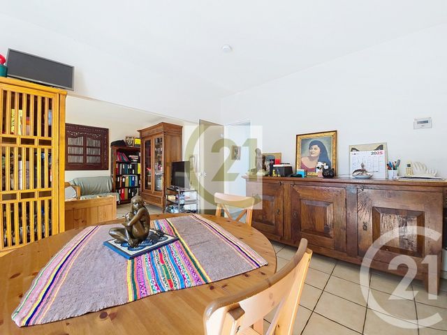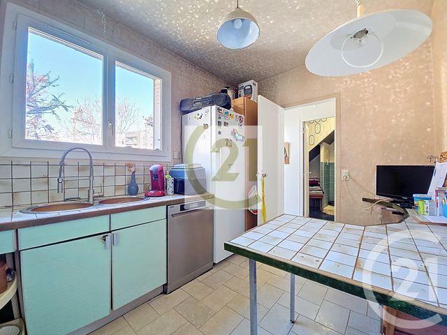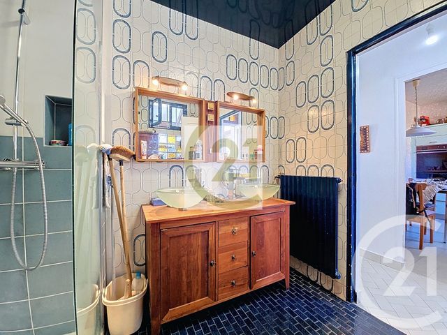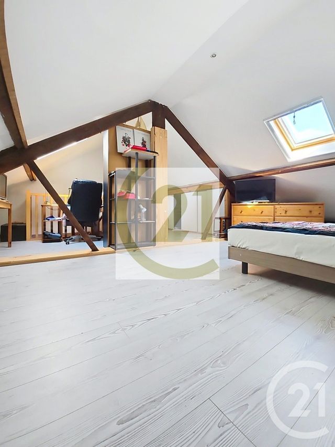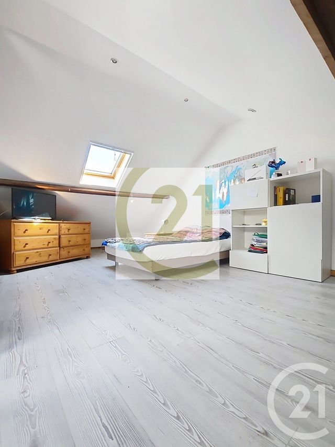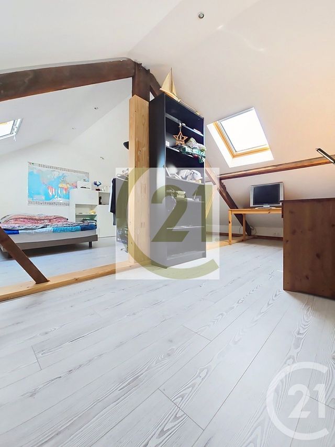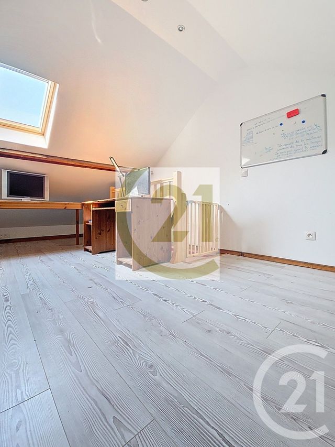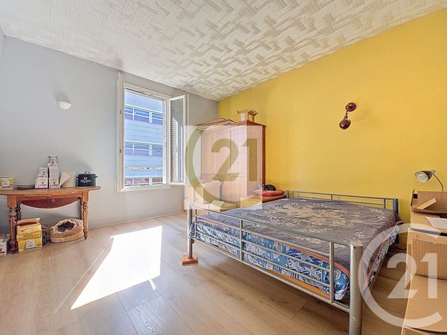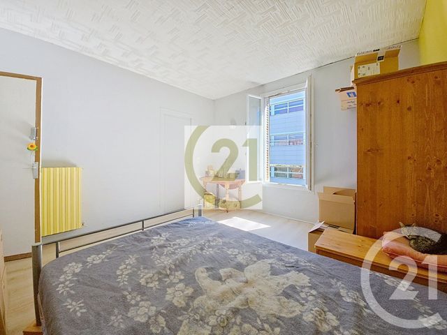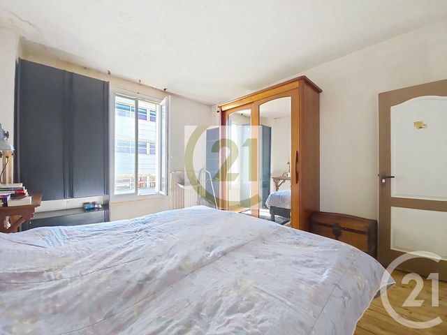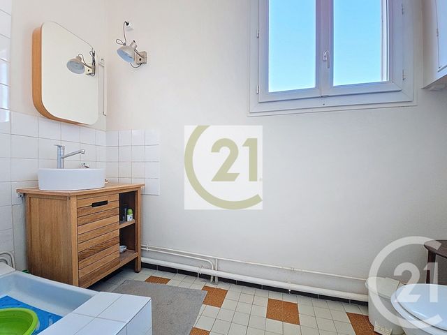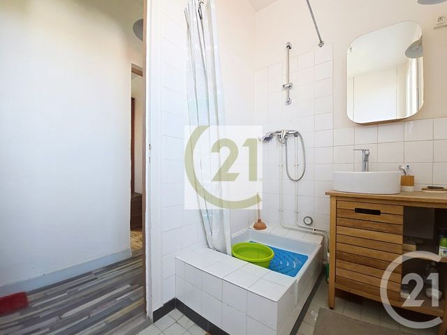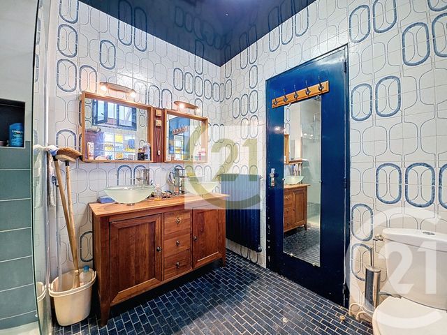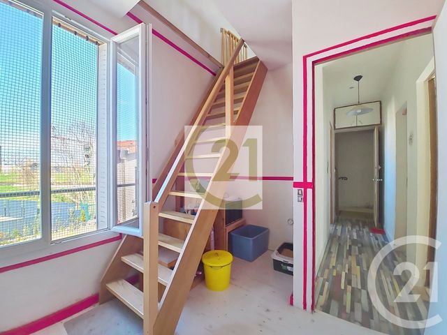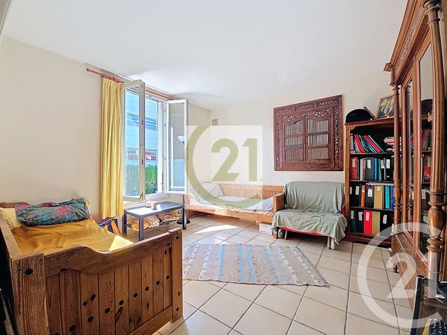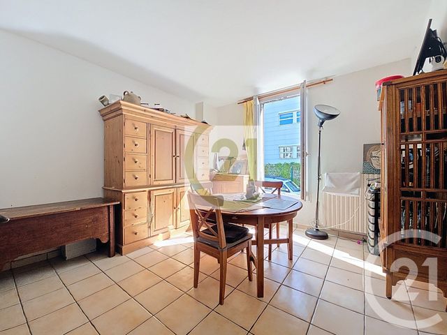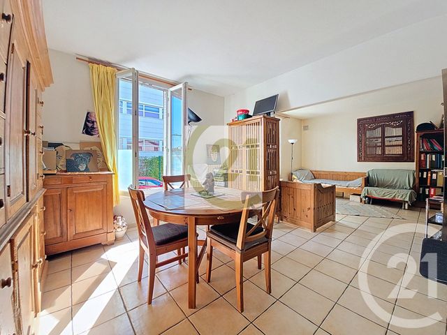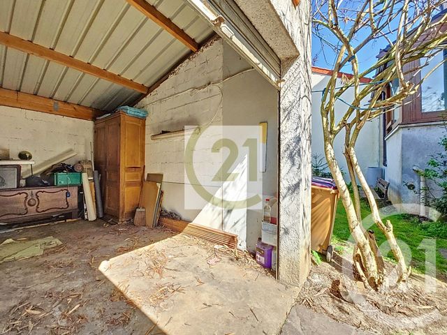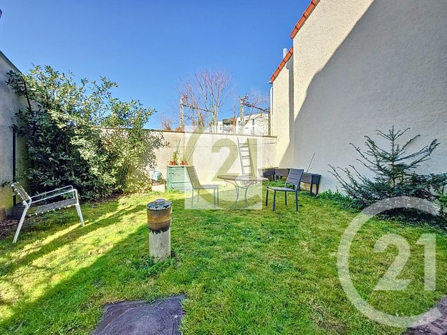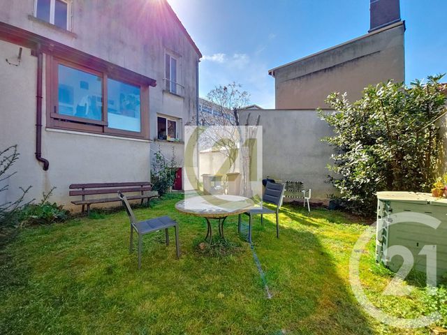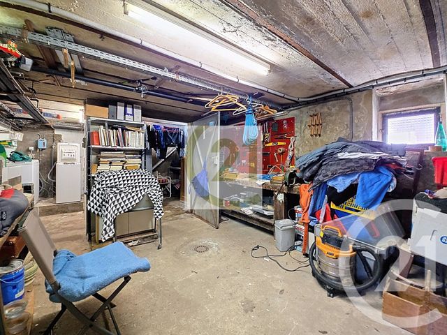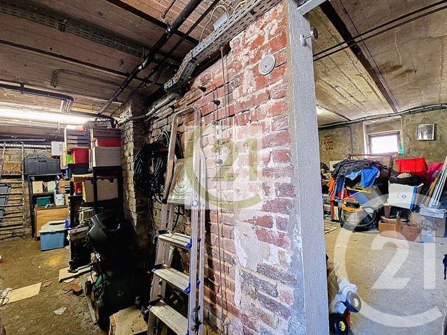Maison à vendre 5 pièces - 109,28 m2 VITRY SUR SEINE - 94
423 000 €
- Honoraires charge vendeur
-
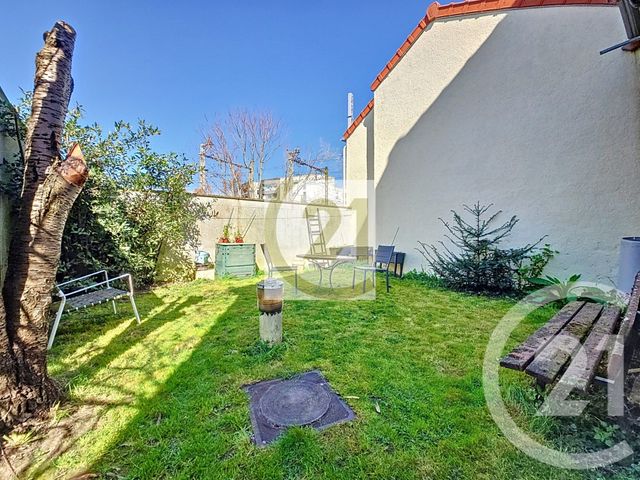 1/25
1/25 -
![Afficher la photo en grand maison à vendre - 5 pièces - 109.28 m2 - VITRY SUR SEINE - 94 - ILE-DE-FRANCE - Century 21 Raspail]() 2/25
2/25 -
![Afficher la photo en grand maison à vendre - 5 pièces - 109.28 m2 - VITRY SUR SEINE - 94 - ILE-DE-FRANCE - Century 21 Raspail]() 3/25
3/25 -
![Afficher la photo en grand maison à vendre - 5 pièces - 109.28 m2 - VITRY SUR SEINE - 94 - ILE-DE-FRANCE - Century 21 Raspail]() 4/25
4/25 -
![Afficher la photo en grand maison à vendre - 5 pièces - 109.28 m2 - VITRY SUR SEINE - 94 - ILE-DE-FRANCE - Century 21 Raspail]() 5/25
5/25 -
![Afficher la photo en grand maison à vendre - 5 pièces - 109.28 m2 - VITRY SUR SEINE - 94 - ILE-DE-FRANCE - Century 21 Raspail]() 6/25
6/25 -
![Afficher la photo en grand maison à vendre - 5 pièces - 109.28 m2 - VITRY SUR SEINE - 94 - ILE-DE-FRANCE - Century 21 Raspail]() + 197/25
+ 197/25 -
![Afficher la photo en grand maison à vendre - 5 pièces - 109.28 m2 - VITRY SUR SEINE - 94 - ILE-DE-FRANCE - Century 21 Raspail]() 8/25
8/25 -
![Afficher la photo en grand maison à vendre - 5 pièces - 109.28 m2 - VITRY SUR SEINE - 94 - ILE-DE-FRANCE - Century 21 Raspail]() 9/25
9/25 -
![Afficher la photo en grand maison à vendre - 5 pièces - 109.28 m2 - VITRY SUR SEINE - 94 - ILE-DE-FRANCE - Century 21 Raspail]() 10/25
10/25 -
![Afficher la photo en grand maison à vendre - 5 pièces - 109.28 m2 - VITRY SUR SEINE - 94 - ILE-DE-FRANCE - Century 21 Raspail]() 11/25
11/25 -
![Afficher la photo en grand maison à vendre - 5 pièces - 109.28 m2 - VITRY SUR SEINE - 94 - ILE-DE-FRANCE - Century 21 Raspail]() 12/25
12/25 -
![Afficher la photo en grand maison à vendre - 5 pièces - 109.28 m2 - VITRY SUR SEINE - 94 - ILE-DE-FRANCE - Century 21 Raspail]() 13/25
13/25 -
![Afficher la photo en grand maison à vendre - 5 pièces - 109.28 m2 - VITRY SUR SEINE - 94 - ILE-DE-FRANCE - Century 21 Raspail]() 14/25
14/25 -
![Afficher la photo en grand maison à vendre - 5 pièces - 109.28 m2 - VITRY SUR SEINE - 94 - ILE-DE-FRANCE - Century 21 Raspail]() 15/25
15/25 -
![Afficher la photo en grand maison à vendre - 5 pièces - 109.28 m2 - VITRY SUR SEINE - 94 - ILE-DE-FRANCE - Century 21 Raspail]() 16/25
16/25 -
![Afficher la photo en grand maison à vendre - 5 pièces - 109.28 m2 - VITRY SUR SEINE - 94 - ILE-DE-FRANCE - Century 21 Raspail]() 17/25
17/25 -
![Afficher la photo en grand maison à vendre - 5 pièces - 109.28 m2 - VITRY SUR SEINE - 94 - ILE-DE-FRANCE - Century 21 Raspail]() 18/25
18/25 -
![Afficher la photo en grand maison à vendre - 5 pièces - 109.28 m2 - VITRY SUR SEINE - 94 - ILE-DE-FRANCE - Century 21 Raspail]() 19/25
19/25 -
![Afficher la photo en grand maison à vendre - 5 pièces - 109.28 m2 - VITRY SUR SEINE - 94 - ILE-DE-FRANCE - Century 21 Raspail]() 20/25
20/25 -
![Afficher la photo en grand maison à vendre - 5 pièces - 109.28 m2 - VITRY SUR SEINE - 94 - ILE-DE-FRANCE - Century 21 Raspail]() 21/25
21/25 -
![Afficher la photo en grand maison à vendre - 5 pièces - 109.28 m2 - VITRY SUR SEINE - 94 - ILE-DE-FRANCE - Century 21 Raspail]() 22/25
22/25 -
![Afficher la photo en grand maison à vendre - 5 pièces - 109.28 m2 - VITRY SUR SEINE - 94 - ILE-DE-FRANCE - Century 21 Raspail]() 23/25
23/25 -
![Afficher la photo en grand maison à vendre - 5 pièces - 109.28 m2 - VITRY SUR SEINE - 94 - ILE-DE-FRANCE - Century 21 Raspail]() 24/25
24/25 -
![Afficher la photo en grand maison à vendre - 5 pièces - 109.28 m2 - VITRY SUR SEINE - 94 - ILE-DE-FRANCE - Century 21 Raspail]() 25/25
25/25
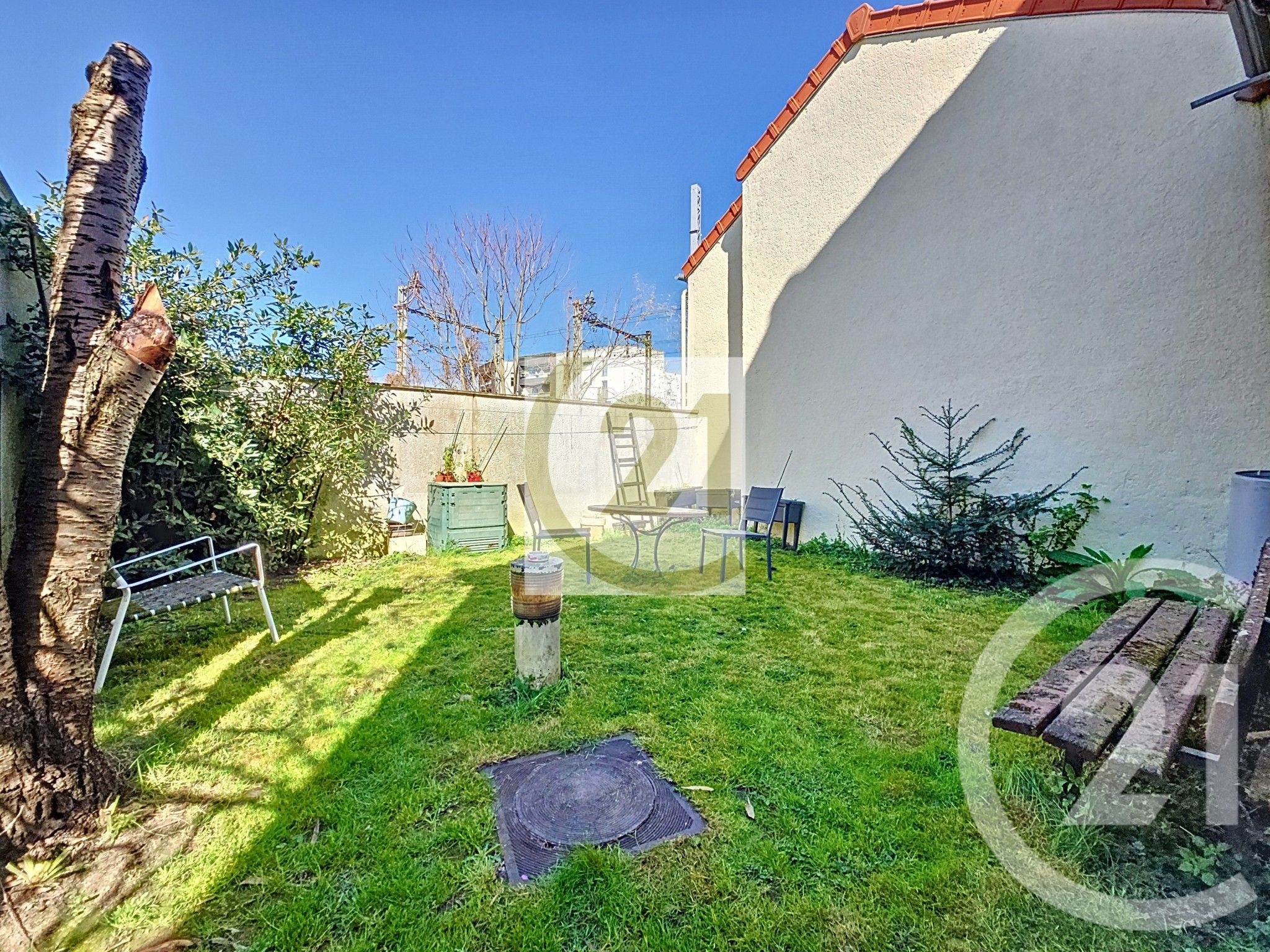
Description
Rénovée en 1986 et toiture refaite en 2015, la maison se compose, au rez-de-jardin : d'une entrée desservant un double séjour de 30m², une cuisine de 10m², une salle de bains.
A l'étage, on y trouvera deux chambres de 14 et 15m², une salle d'eau avec toilettes.
Les combles y ont été aménagés vous permettant de bénéficier d'une chambre parentale de 14m2 Carrez contre 44m2 au sol.
Un sous-sol total vous fournira une cave et espace buanderie d'une superficie de 45m2.
Il est à noter que cette maison dispose sur son terrain d'un garage vous permettant d'accueillir une voiture.
Davantage de photos sont disponibles sur notre site Internet Agence.
Localisation
Afficher sur la carte :
Vue globale
- Surface totale : 188,4 m2
- Surface habitable : 109,3 m2
-
Nombre de pièces : 5
- Entrée (4,6 m2)
- Séjour (30 m2)
- Cuisine (9,1 m2)
- Salle de bains (4,3 m2)
- Salle de bains (5,7 m2)
- WC
- Chambre (14,9 m2)
- Chambre (14,2 m2)
- Chambre
- garage (11,2 m2)
- Jardin (65 m2)
- Sous-sol (47 m2)
- Combles (13,7 m2)
- palier haut (9 m2)
- Couloir (3,5 m2)
Équipements
Les plus
Garage
Général
- Garage : 1 place(s)
- Surface sous-sol : 44 m2
- Chauffage : Individuel fuel
- Eau chaude : Chaudière
- Façade : Béton
- Isolation : Double vitrage
À savoir
- Travaux récents : Année rénovation: 1986
- Taxe foncière : 2439 €
Les performances énergétiques
Logement à consommation énergétique excessive : classe F.
Date du DPE : 01/04/2025
Montant estimé des dépenses annuelles d'énergie pour un usage standard entre 3330,0 € et 4540,0 €, indexées à l'année 2023 (abonnements compris).
